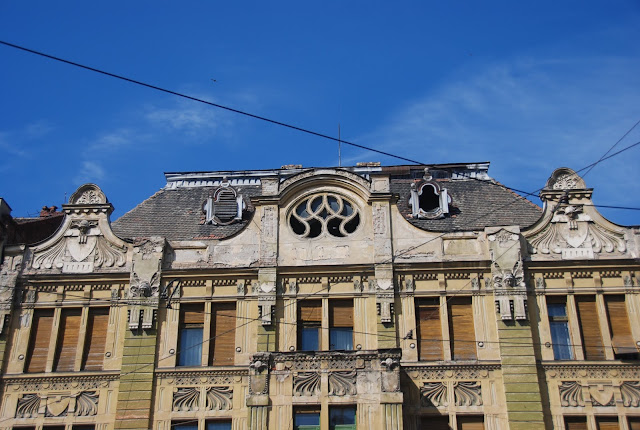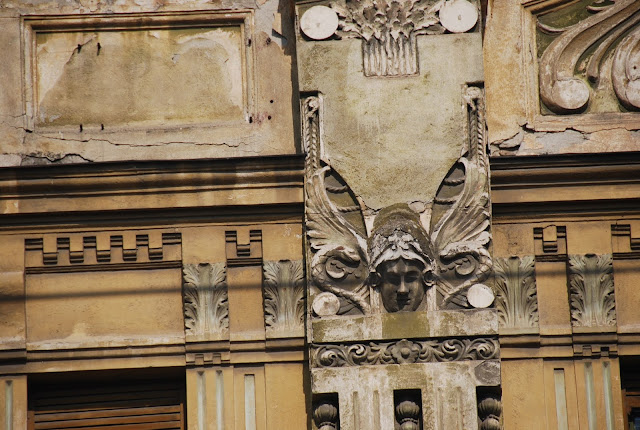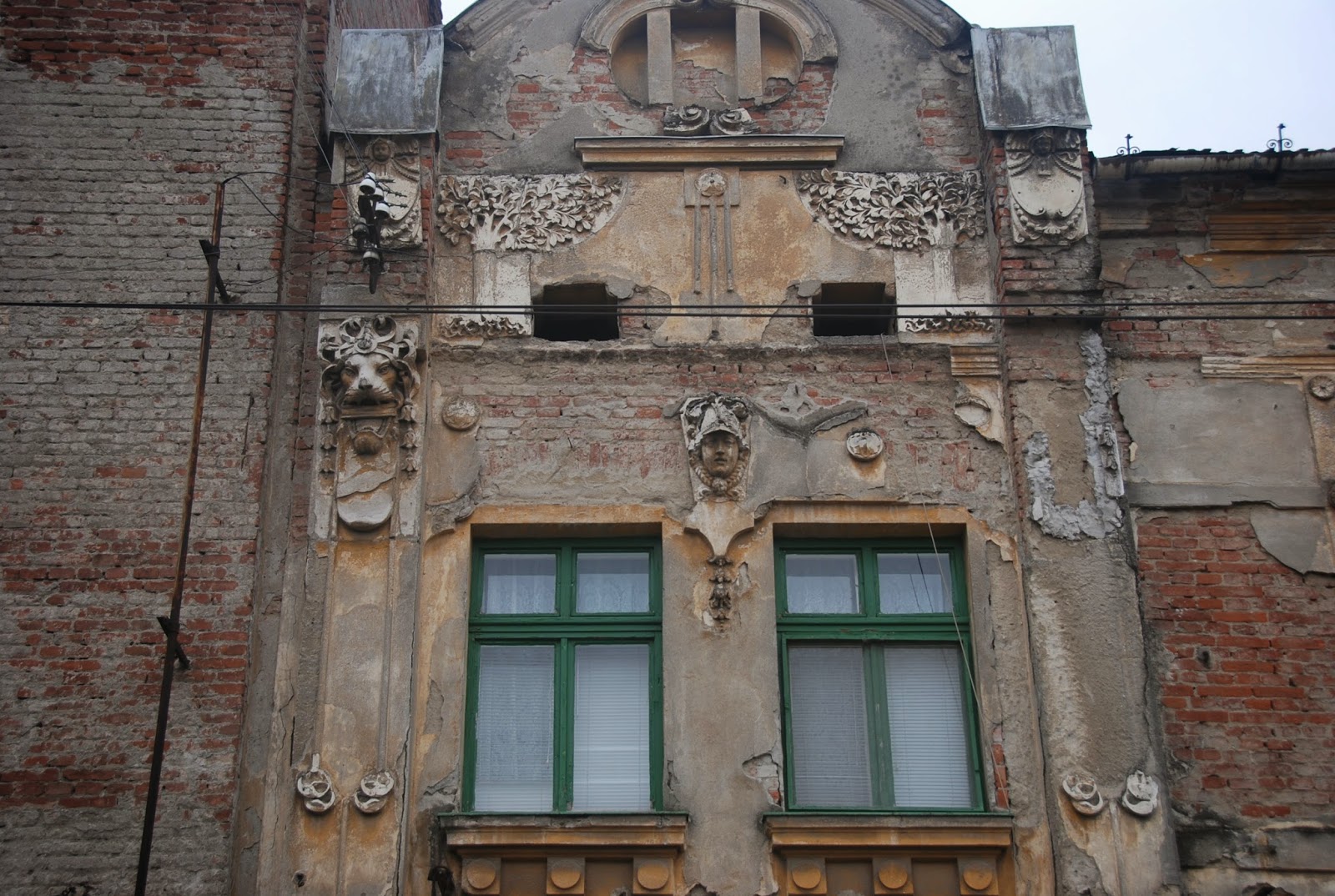This is one of the first pictures I took of this dilapidated but enigmatic building. It was March 2009 in Timisoara Romania, and I was fascinated with it--returning many times over the next 3 months (and during later visits) to look and take pictures of its various details. But when I left Timisoara for the last time in 2015, I knew nothing more than I did when I first saw it: who made it, who lived there, when was it made, what style it was built in--all questions unanswered. I now know a good deal more about this building, and I will tell you its story after a brief digression.
In the spring of 2009, my husband Tony was a Senior Fulbright Scholar in Timisoara where he taught American literature at the University of the West. I was on sabbatical. I knew very little about Timisoara except that it was where the 1989 Revolution began. I also knew vaguely and came to know intimately that Timisoara was notable for its turn-of-the-century architecture--estimated at 1400 buildings--the largest "patrimony" in Romania. When we arrived in Timisoara in February 2009, it was very cold, snowy, and icy, thus not conducive to long walks. I walked some in my neighborhood but never ventured much further afield. By March the sun was shining and the snow mostly gone, so I decided to start exploring the city.
The old part of Timisoara is divided into four sections. Cetate, where we lived, is the original Timisoara, once surrounded by fortifications that, when finally removed, allowed urban expansion to the other side of the Bega river/canal. This expansion resulted in the three other sections of central Timisoara; in chronological order Iosefin, Elisabetin, and Fabric. In my first jaunt out, I consulted the short section in the Blue Guide to Romania on Timisoara's Art Nouveau architecture, grabbed a map, and took my first walk into the major architectural treasures across the Bega. My destination was Piata Plevni, which is known for its two "peacock houses," designed and built by Marton Gemeinhardt. They are amazing, and I will do another post on them because they too were crucial to my understanding of Timisoara's architecture.
On the way to the peacock houses, though, I walked down what I thought to be Bul. 16 Decembrie 1989 (the name commemorating the revolution from Communism), the main dividing street between Iosefin and Elisabetan, but which is actually Piata Sfanta Maria for two blocks before it becomes the Bul.16 Decembrie 1989. There (though I didn't know real address until much later) at Piata Sfanta Maria number 6, I first saw this building I came to love. Why did I love it so much? Over the months of my 2009 visit, and many other Fulbright visits in the years that followed, I have taken literally hundreds of pictures of this building. I looked carefully and, thanks to the powerful lens on my camera, learned how to see details on a building such as this. So here are some of the details that have allured me.
First the beautiful circular window in the middle of the top of the facade. Though it is broken and dirty, its shape and lines became for me one of the canonical emblems of Art Nouveau.
Also the small symmetrical windows around the circle, and the tops of pediments that eventually run down the face of the building itself.
And the Art Nouveau motifs: organic imagery, flowing and intricately entwined lines (coup de fouet) and geometric symmetries.
The more I looked, what at first seemed disparate elements came together for me in one aesthetic whole.

The challenges I faced understanding this building were many. First, I had to look beyond the grime and disrepair, so typical of Timisoara's architectural heritage. Second, I had to "fill in the blanks" where some of the symmetries were effaced. (I talk more about this process in an earlier post, The Constructing Eye.) Third, I had to try to find information about this building. Here I went straight to the internet because I had no access to research in English on Timisoara architecture. Eventually I did learn (and I am now embarrassed to admit it) that Timisoara was part of Hungary until the end of the first world war and was called Temesvar. Even with this information I could get little information of any detail. There were, I was sure, physical archives, but searching these with no Romanian or Hungarian was not an option. So I just kept looking. As I looked and scoured what little information I could find, I decided that the style was a blend of Eclectic Historicism and Art Nouveau and that it was probably built around 1900.
But between 2009 and now things have changed. I had found out a lot more about Hungarian architecture of the period, reading everything I could find in English. Also, Timisoara is going to be the European Cultural Capital in 2021, and an influx of money has spruced the city up. Many buildings (but not this one) have been renovated. Also, as in Hungary, many of the archives have been digitized and though accessing them is not easy, there now are blogs and websites built by people who have gone through archives, that provide some context and history for some of Timisoara's notable architecture.
A few weeks ago, for some reason I started thinking about Timisoara, and plugged a couple of street addresses into google. There I found two extremely interesting sites: a wikiwand site for Iosefin and Elisabeta and a site called Heritage of Timisoara . The first covers more buildings, but the second provides more detail. Both agree on the following facts. The building pictured above is called Palatal Istvan Nemes: the bottom floor housed shops, and the upper floors were apartments. It was built in 1902, in the Art Nouveau style and the role of architect is attributed to Lipot Baumhorn. The Heritage of Timisoara describes the building as follows:
Built in the 1900s style, the István Nemes Apartment Building has three storeys and closes the perspective of the Gheorghe Doja Street. The roof area is decorated with pediments typical of the architecture at beginning of the 20th century, decorated with Art Nouveau elements. The facade is adorned with phytomorphic ornaments, in particular lines ending in whip-like curves (coup de fouet), as well as with anthropomorphic and geometric ornaments. The ground floor of the building, meant for commercial purposes, has been modified and no longer reads as one unit. . . . The land was bought by István Nemes from Timisoara City Hall in 1902, valuing 8556 crowns. The palace was erected in the same year in just 7 months (April 16 - November 5, 1902).
I could find no further information about Istvan Nemes of Temesvar. But I did know quite a bit about Lipot Baumhorn, and connecting him to the Palatal Nemes was a significant find.
Baumhorn was a Hungarian architect best known for building synagogues, many but not all of which still stand. His most famous synagogue is the Szeged Synagogue, which is magnificent. He also built a synagogue in the Fabric section of Timisoara. It is incredibly beautiful but also incredibly endangered, and no entrance is allowed. From the outside:
Baumhorn actually built quite a lot in Timisoara, including the Palatal Apelor from 1900, and located right down the street from the Palatal Nemes at Piata Sfanta Maria 2.
The attribution of the Palatal Nemes to Baumhorn is, from what little I could gather, based primarily on similarities of style with other work by Baumhorn. You can decide for yourself. But here are two small figures, the first from the Palatal Apelor and the second from Palatal Nemes .
That day in March when I first visited Iosefin, I saw many buildings that were to become equally treasured. But my main impression of the day was the sheer magnitude of what I was seeing. Street after street of buildings: some (most) in decay, some (fewer) renovated. It was as though I had stumbled into another world entirely.
Navigating those streets, throughout all four of Timisoara's historic areas, became an intellectual and aesthetic adventure. The more I looked, the more I found patterns and differences. This first immersion into Hungarian architecture of the late 19th and early 20th centuries was the source of all that I would later learn of the extraordinary phenomena of architectural change that spanned the whole of the Austro-Hungarian Empire as well as western Europe and the world beyond (e.g., Istanbul, Buenos Aires, Chicago, Lima and more).
Just a couple of weeks before we left Timisoara in June 2009, Tony found, bought, and carried back to the US a big book about turn of the century architecture (e.g., Art Nouveau, Secession, Jugendstil, Liberty): When Buildings Speak: Architecture as Language in the Habsburg Empire and Its Aftermath 1867-1933, by Anthony Alofsin, published by University of Chicago Press in 2006. It was my first introduction to real scholarship. Reading Alofsin gave me a kind of clarity which I had previously lacked and led me to a bibliography of other such scholarship. This scholarship underpins my understanding of the buildings I fell in love with. But the first level immersion--based on intense looking--remains for me as indispensable as anything I read. It endows what I learned from reading with detail, nuance, and passion.
There are many more conventionally beautiful buildings in Timisoara, and I am contemplating more posts. In another future post, I am going to try to explain why I became a kind of amateur historian of Hungary's architectural heritage. Why it is important, to me, to rescue a building from (my own sense of) anonymity--giving it a history: a date, an address, an architect or builder, a set of inhabitants, a style. But also, and perhaps more fundamentally, why I personally fell in love with these buildings so immediately and so deeply. These are complicated questions for me, and I hope to try to figure them out by writing.
#TimisoaraArchitecture
#Iosefin
#PalatalIstvanNemes
.




























.JPG)


.JPG)






















.JPG)


.JPG)

.JPG)